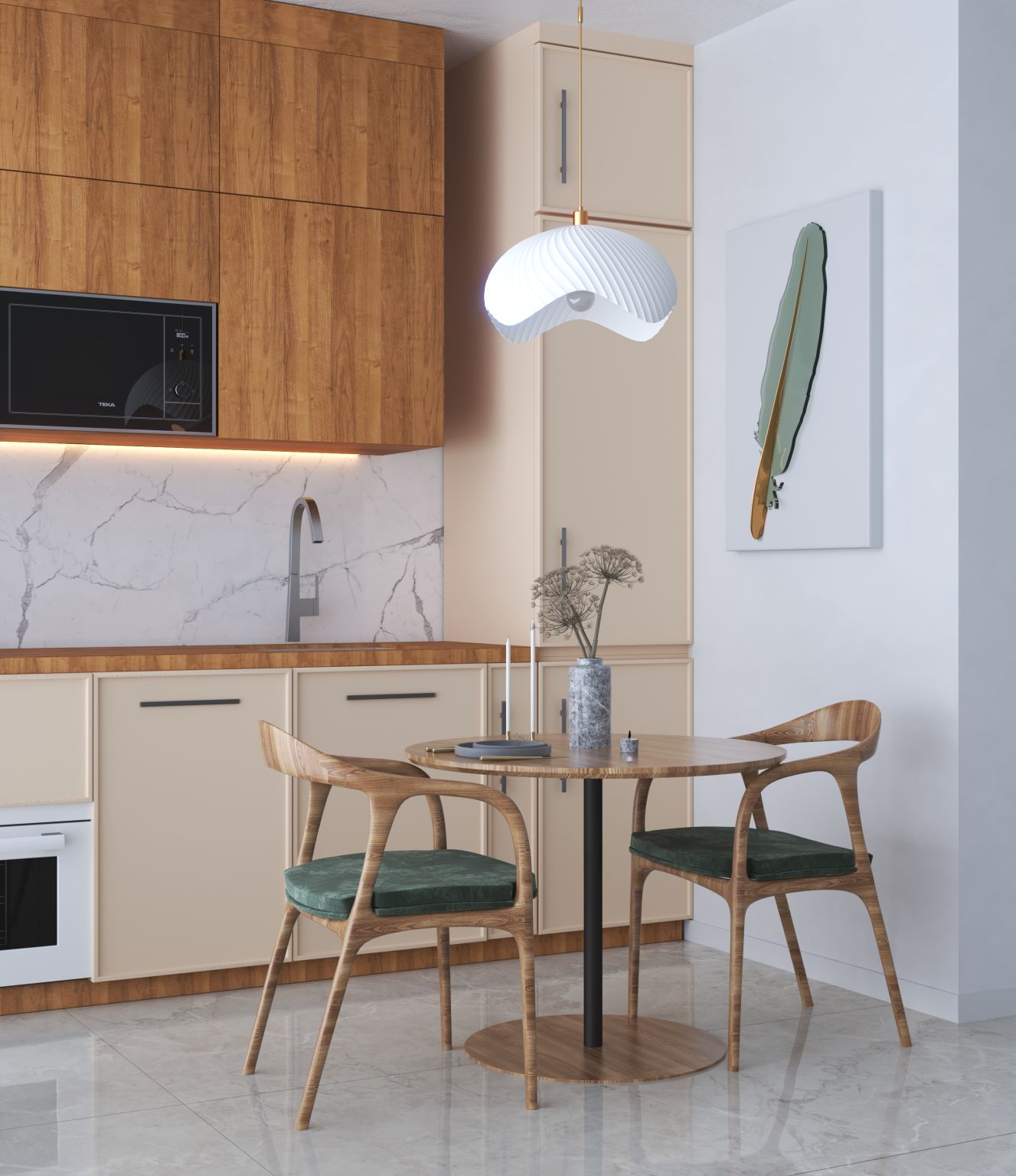Photography
kitchen&bedroom
This image showcases an exceptional example of modern, multifunctional interior design where the kitchen, dining area, and bedroom are seamlessly integrated within a limited space. With attention to detail, the use of warm materials, and intelligent lighting, the design strikes a perfect balance between functionality, aesthetics, and tranquility. The use of a glass partition between the kitchen and bedroom creates a clear boundary while maintaining visual openness and allowing natural light to flow throughout the space. This approach makes the area feel larger and more cohesive.The kitchen features clean-lined cabinetry with minimal detailing, complemented by the warmth of natural wood finishes. The neutral tones on the walls and flooring provide a subtle backdrop that allows the furniture and lighting to stand out elegantly.The round wooden dining table, paired with curved chairs upholstered in deep green velvet, adds a soft, inviting atmosphere to the dining area. A simple vase with dried flowers and tall candles on the table introduces a poetic and calming aesthetic.Recessed ceiling lights and concealed ambient lighting provide a soft, even illumination across the space. The sculptural white pendant lamp above the dining table serves both as a light source and a visual focal point.Although the bedroom is visible through the glass, the sheer curtain offers a sense of visual privacy that can be adjusted as needed. This creates a thoughtful balance between openness and intimacy. This design is a brilliant example of efficient space utilization in modern urban living. By unifying the bedroom, kitchen, and dining area in a cohesive yet distinct layout—and enhancing it with warm materials, soft lighting, and elegant furniture—it delivers a modern, stylish, and functional living environment.
Partner
LiquidThemes
Role
Architect
Date
June 2022
Deliverables
Concept Design






