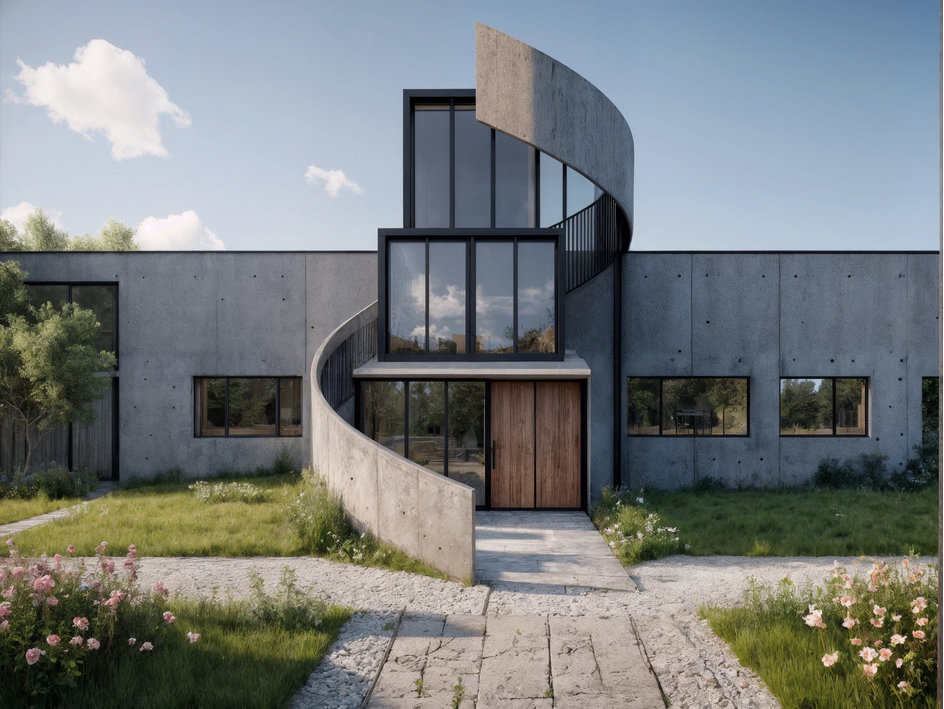Get a Free Quote
Toll Free Call Center:
+98 241 7404

exterior Design
Modern Architecture
Description
Architectural Description of the Villa: This villa exemplifies a refined balance between minimalist geometry and expressive architectural elements. The structure is composed of a linear concrete form, accentuated by a dramatic spiral staircase that emerges as the focal point of the façade. This sculptural stair element not only adds a sense of verticality and rhythm to the otherwise horizontal volume, but also connects the interior with a rooftop or upper-level view platform. The material palette is grounded in natural textures—exposed concrete, glass, and warm wooden accents—which together create a dialogue between raw modernism and tactile warmth. Large, framed windows ensure a strong visual connection to the surrounding landscape while allowing ample natural light to flood the interior spaces. The entrance is intentionally understated yet welcoming, framed by natural stone paving and wild, meadow-like landscaping that blends seamlessly with the architectural tone. The use of low-maintenance native vegetation reinforces the villa’s integration with nature. This residence demonstrates how minimalist design can be elevated through thoughtful detailing and sculptural intervention, resulting in a modern villa that is both bold and serene.
The ground floor is designed with full-height glass walls, providing complete visibility between the interior and exterior. This transparency attracts customers and creates a sense of openness and accessibility.
The protective railing around the rooftop suggests it can be used as an open space, such as a café or lounge, adding functional value to the project.
This building is a successful example of merging innovative form with functionality in designing a fashion retail center. With attention to visual details, contemporary materials, and a distinctive identity, it offers a unique experience for shoppers.

